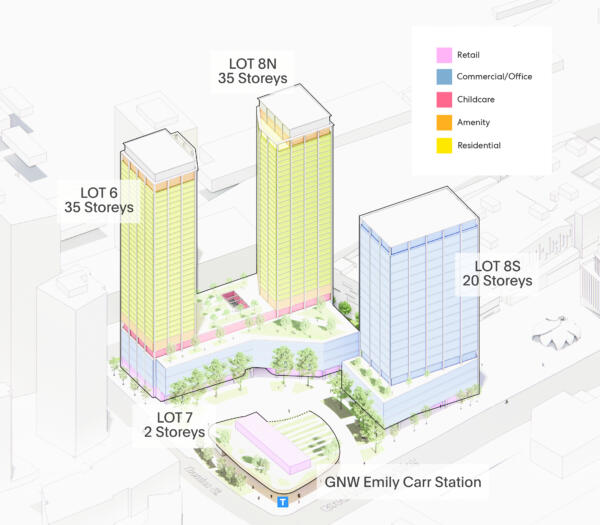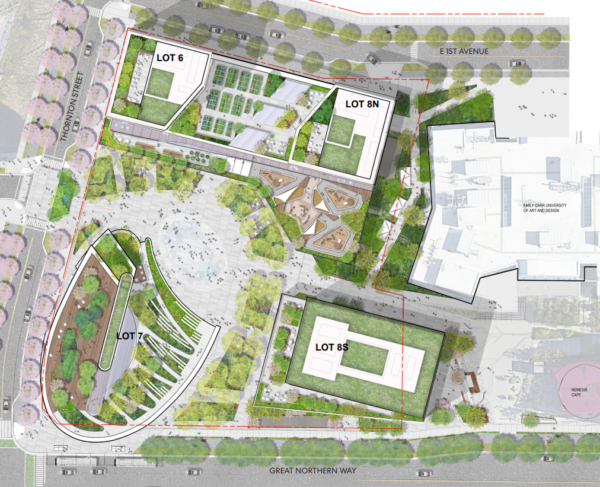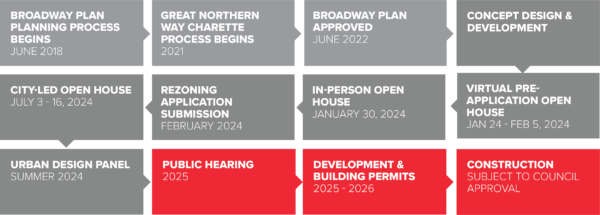South Flats
GNW — EMILY CARR STATION

The Emily Carr Station development will be a doorway to Vancouver’s most creative, walkable, mixed-use community. Already home to the Emily Carr Institute of Art + Design and the Centre for Digital Media, this future neighbourhood will offer Vancouverites a unique new place to live, create, and work.
PCI Developments (“PCI”) and Low Tide Properties (“Low Tide”) have submitted a rezoning application for the property adjacent to Emily Carr University and surrounding GNW-Emily Carr Station on Great Northern Way. This proposal encompasses three primary new buildings, providing approximately 426,000 square feet of commercial mixed-use development, including employment space in the form of offices, ground-activating retail, and childcare. In addition to commercial space, this application proposes approximately 440,000 square feet of new secured rental housing, 20% of which will be offered at 20% below citywide CMHC average rents.
This project has been coordinated closely with the Province due to close integration with the new Great Northern Way – Emily Carr Station which is being constructed on the site as part of the future Broadway Line. Organized around the future station, the project proposes an important new primary public open space for the benefit of the surrounding burgeoning community.
PCI and Low Tide also envision a host of secondary public streets and spaces. With new uses, active frontages, and public art, the development hopes to enliven and enrich the economic, cultural and demographic cross-section of the urban realm within False Creek Flats. The space is envisioned to be multi-use and walkable, with the delivery of an active, productive and populated area within the city; a place for people to live, to start new business, and to enjoy their city with active connections to the rest of Vancouver.

The site is located at the interface between the residential Mount Pleasant neighbourhood to the south, and the industrial False Creek Flats area to the north. The railyard is to the immediate north of the site, limiting the permeability to the north, while the relationship to the southern neighbourhood is increased.
The area is centrally located within an emerging cluster of the innovation economy stretching down Main Street from Railtown in the north, to Mount Pleasant in the south, with the sub-area anchored by the developing institutional campus at Great Northern Way.

The campus includes the Emily Carr University of Art + Design (ECUAD), as well as the Centre for Digital Media, which offers programs jointly delivered by the four institutions at Great Northern Way: ECUAD, University of British Columbia, Simon Fraser University, and the British Columbia Institute of Technology.
In 2018, 565 Great Northern Way (built by PCI and Low Tide) opened with an expansive offering of technological and office tenants supportive of the local economies and adjacent educational institutions. In 2021, Nemesis Great Northern Way (built by PCI and Low Tide) was opened, offering a much-needed destination café in the award-winning pavilion in the central plaza.

Below is a summary of the proposal details in line with the recently approved Broadway Plan (2022).
The following outlines the current project statistics.

A comprehensive landscape strategy ties the new public space into the surrounding campus and neighborhood, creating a hierarchy of spaces for public gathering and outdoor enjoyment.
The largest of these spaces anchors the site and the wider district as a marker of transit and ambitions for broad social activity and engagement through a landmark pavilion that can provide unique visibility and identity to development integrated with the GNW-Emily Carr station.

The site falls within the boundary of the Broadway Plan, and is categorized as one of the “Centres – Station Areas”. The site is located in the Mount Pleasant neighbourhood within the Creative District and is also identified as one of the Large and Unique Sites.
The Station Areas encourage a mix of uses including high density housing, work spaces, as well as shops, service amenities and public spaces, with building heights generally at 30-40 storeys.
An eclectic and diverse neighbourhood that has a mix of industrial lands, cherished local shops and services, a strong arts and culture presence, with some of the City’s most affordable rental housing stock, the Broadway Plan policies for Mount Pleasant seek to retain and strengthen these unique places while integrating new housing and job space.
The goal of these locations is to provide significant opportunities to deliver on multiple plan objectives including diverse and affordable housing, job space, community-serving facilities and institutions, public amenities, and new shops and services – contributing towards more complete neighbourhoods.
The Broadway Plan strengthens the Creative District as a walkable mixed-use area that is vibrant during the day and evening hours, which helps attract and retain employees to the area.
While the project is being submitted under the Broadway Plan, it does deliver on a number of other City Policies and Priorities:


The site is located at the interface between the residential Mount Pleasant neighbourhood to the south, and the industrial False Creek Flats area to the north. The railyard is to the immediate north of the site, the permeability to the northern neighbourhood is limited, while the relationship to the southern neighbourhood is increased.
The area is centrally located within an emerging cluster of the innovation economy stretching down Main Street from Railtown in the north, to Mount Pleasant in the south, with the sub-area anchored by the developing institutional campus at Great Northern Way.
The campus includes the Emily Carr University of Art + Design (ECUAD), as well as the Centre for Digital Media, which offers programs jointly delivered by the four institutions at Great Northern Way: ECUAD, University of British Columbia, Simon Fraser University, and the British Columbia Institute of Technology.
In 2018, 565 Great Northern Way (built by PCI and Low Tide) opened with an expansive offering of technological and office tenants supportive of the local economies and adjacent educational institutions. In 2021, Nemesis Great Northern Way (built by PCI and Low Tide) was opened, offering a much-needed destination café in the award-winning pavilion in the central plaza.
No! A key factor and benefit of this site is that there is currently no existing housing onsite, and it remains one of the last areas of Vancouver that is underdeveloped. In 2018, PCI and Low Tide built an office building, and this proposal is envisioned to complement both the office space existing onsite and the educational institutions that are currently operating in Great Northern Way.
PCI and Low Tide have submitted a rezoning application for the property adjacent to Emily Carr University and surrounding GNW-Emily Carr Station on Great Northern Way. This proposal encompasses three primary new buildings, providing approximately 426,000 square feet of commercial mixed-use development, including employment space in the form of offices, ground-activating retail, and childcare. In addition to commercial space, this application proposes approximately 440,000 square feet of new secured rental housing, 20% of which will be offered at 20% below citywide CMHC average rents.
The proposal will seek to rezone this property to include:
Height
Secured Rental Homes
Retail Space
Childcare
Office Space
If approved, the project will benefit the community through the creation of long-term, high quality homes with a strong emphasis on family housing. This second phase of development hopes to expand retail, additional office space to accommodate new jobs, and secured rental residential housing. Key benefits include:
Yes, the project aims to achieve the goals of the Broadway Plan and the overall intent of the Creative District on Great Northern Way, which is to “Strengthen the Creative District as a vibrant, pedestrian- and bike-friendly mixed-use area close to existing and future rapid transit with a diverse range of job space, post-secondary institutions, and new affordable housing, as well as additional retail, services, and amenities to support a more complete district.” (Broadway Plan [2022], p. 261).
The Creative District in the Broadway Plan. The subject sites are located in MCDD, the grey shaded area central to the border.
While the construction of the Station and this project are independent of each other, PCI and Low Tide are in close coordination with the Province to ensure any overlap or handover is as smooth as possible. Should the project be approved, PCI and Low Tide will begin construction as soon as is permitted. A particular focus will be placed on completing the station overbuild as soon as possible, as it will complement and improve the station, and, benefit transit users.
Approximately 530 homes will be provided. 80%, or around 424 homes, will be rented at market rates. The other 20%, or around 106 homes, will be rented at below market rates.
All prospective future tenants will need to confirm their household income. Tenant eligibility for moderate-income rental units is verified by the building’s management at initial occupancy and on an ongoing basis. Although we are in the pre-approval stage, if you’d like to share your expression of interest, please let us know HERE
The project is still in the pre-approval stage and is not yet approved. Sign up using our contact form here to receive more information and updates.
There is a strong demand for housing across the city, as evidenced by the 2022 0.5% vacancy rate in the Mount Pleasant neighbourhood. From a rental perspective, the rental market is extremely competitive, and providing high quality rental housing close to transit is a major asset. More Info
Yes! City-wide, office vacancy rates are lowering, and this area as the future Creative District outlined in the Broadway Plan will be a hub for innovative and cutting-edge organizations. Our hope is that there will be a natural draw to creative professionals to this area.
At this prominent location in the Creative District of the Broadway Plan, this development is being designed as a true transit-oriented, complete community with retail, office space, and needed housing. It is anticipated that retail will serve not only the immediate area, but also a broader portion of the City. Quality office space will be desirable at this location, particularly with direct access to transit, panoramic views, and ample outdoor space. Rental residential homes are being designed to suit a wide section of residents in market and below market rental with a variety of home layouts ranging from studios to 3-bedroom homes and exceeding the City’s family housing mix guidelines.
At this stage in the application process, PCI and Low Tide have not determined who the retail tenants will be. However, the retail will include neighbourhood-serving, street-facing storefronts, primarily oriented to serve pedestrians and transit users, with suitable underground parking and loading.
All buildings will be built to LEED Gold, Step Code 3, and encourage active transportation with direct access to transit and ample bike storage in a pedestrian-oriented location.
A comprehensive traffic analysis will be completed, as required under the rezoning process. The development team has retained Bunt & Associates as the traffic consultant for the project to conduct a Traffic Impact Assessment, which will then be subject to robust internal city review and recommendations.
PCI and Low Tide submitted a Rezoning Enquiry in September 2022, following the implementation of the recently approved Broadway Plan. Following comments received by City Staff on the Enquiry, PCI and Low Tide have submitted a Rezoning Application. The Rezoning Application will then go through a city-led community input period lasting around 12-18+ months, culminating in an eventual Public Hearing in front of City Council.
No, the project has not yet been approved.
Should the project be approved, there will be 1-2 years of permitting process, followed by 3 years of construction.
We would love to hear from you. Please click here to connect with us.

PCI Developments is a locally owned and operated real estate developer and investor, who have been building in Vancouver since 1982. Please see our website for our past projects including some of Vancouver’s preeminent transit-integrated developments such as Marine Gateway and Crossroads at West Broadway & Cambie Street, as well as under construction South Granville Station.
Low Tide Properties is a private real estate investment, development, and management company founded in 2011 and headquartered in Vancouver, Canada. We invest and immerse ourselves in the emerging neighbourhoods that we know best and work to become part of the community. We acquire industrial, retail, office and multifamily residential properties – only committing to spaces for which we can create a vision.
Since 1935, we’ve believed that design has the power to make the world a better, more beautiful place. That’s why clients and community members on nearly every continent partner with us to design healthy, happy places in which to live, learn, work, play, and heal. We’re passionate about human-centered design, and how design can impact our lives through sustainability, resilience, well-being, diversity and inclusion, and mobility. And we’re committed to advancing design through research. Our team of 2,500 professionals provides worldwide interdisciplinary services in architecture, interior design, branded environments, urban design, landscape architecture, and more, and includes our partners Portland, Nelson\Nygaard, Genesis Planning, and Pierre-Yves Rochon (PYR).
With an emphasis on sustainability, Bunt provides multi-modal solutions to urban transportation challenges. Bunt is represented by a team of planners, engineers, technologists and professional staff in Vancouver, Victoria, Calgary and Edmonton.
PFS Studio is a leading Canadian planning, urban design, and landscape architecture firm offering consulting services for both the public and private sectors, with an extensive portfolio of planning and built works throughout Vancouver and cities across the country and abroad. The firm has been recognized by numerous planning, urban design, heritage, and landscape architecture awards, exemplifying the studio’s commitment to creating memorable and engaging public spaces.

"*" indicates required fields


