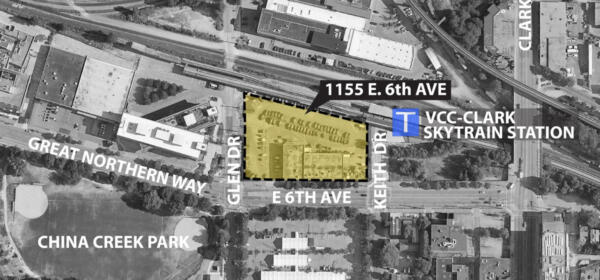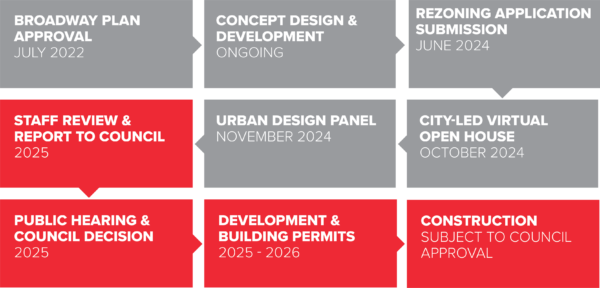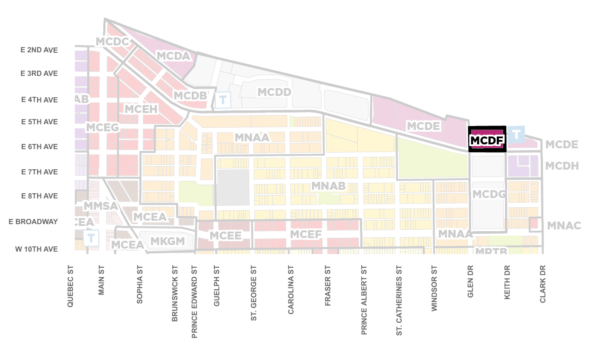SOUTH FLATS
GNW - VCC-CLARK STATION

Located next to VCC-Clark Station, this future neighbourhood will be a walkable, connected mixed-use hub that supports innovators of all kinds – makers, VCC & Emily Carr students to the creative minds working with the likes of Electronic Arts. From green space, shops, grocery, childcare, and maker spaces, creative living will be at the heart of this new community between Main Street’s hip boutiques and restaurants, and eclectic Commercial Drive.
PCI and Low Tide have submitted a rezoning application to the City of Vancouver for 1155 East 6th Avenue, which is located within the False Creek Flats Creative District at the eastern edge of the Broadway Plan and immediately adjacent to the VCC-Clark SkyTrain Station.
The proposal envisions a complete and vibrant, transit-oriented community that features high-quality, sustainable urban design principles within an active and walkable public realm. The proposed redevelopment of this site will include a mix of office, light industrial, residential market and below-market rental, neighbourhood-serving retail, grocery, and daycare space, as guided by the Broadway Plan (2022).

Situated next to VCC-Clark Station, 1155 East 6th Avenue is a future complete transit-oriented community supporting a neighbourhood on the cusp of change and revitalization. Across the street, VCC’s Broadway Campus is expanding and constructing the VCC Centre for Clean Energy and Automotive Innovation to provide skills training in electric vehicle technology and repair. Once the Broadway Line is completed, VCC-Clark Station will be a vital rapid transit link and attract more people to the Creative District. The proposed project will contribute homes, job space, childcare, maker spaces and a full-sized grocery store to this growing community.
Aerial image 1155 East 6th Avenue.
False Creek Flats – The site (in yellow) is beside VCC-Clark SkyTrain Station, the start of the new 5.7 km Broadway Line extension and slated to be operational in 2027.

The site is directly serviced by rapid transit with adjacent, existing VCC-Clark Station on Millennium Line that is being extended to Arbutus via the Broadway Line currently under construction. The Central Valley Greenway – a 25-km pedestrian and cycling path linking Vancouver, Burnaby and New Westminster – runs along the site’s southern edge.
The site is bordered by industrial rail lines to the north, and with the SkyTrain Station to the east. Vancouver Community College is to the south and China Creek Park is to the southwest. West of the site is an existing office building that is home to Electronic Arts. The site is located at the mid-point between two of Vancouver’s most important retail, dining, and cultural streets – Main Street and Commercial Drive.


The Broadway Plan envisions high-density industrial, office, and retail uses with a maximum density of 10 FSR on 1155 East 6th Avenue. The Plan also supports market and below-market residential rental use on the site and building heights up to 35 storeys. The proposed development envisions three buildings: one 19-storey office tower and two 35-storey residential rental buildings with ground-oriented retail and industrial related uses.
Proposed building plan and use
Proposed landscape plan
A conceptual view of the proposed project from the corner of Keith Drive and East 6th Avenue with escalators to the full-sized grocery store on the second floor. The VCC-Clark SkyTrain station is to the east (right) of this image.
An artist’s concept of Makers Lane along the north edge of the site, which acts as an active pedestrian thoroughfare to the SkyTrain station and bus loop and serves as a gateway to rapid transit.
The following outlines the current project statistics.

The site falls within the boundary of the Broadway Plan area. The policy area is in the Mount Pleasant neighbourhood and within the Creative District.
Allows for high-intensity mixed-use employment and is an eclectic and diverse neighbourhood that has a mix of industrial lands, cherished local shops and services, a strong arts and culture presence and some of the City’s most affordable rental housing stock. The Broadway Plan policies for Mount Pleasant seek to retain and strengthen these unique places while integrating new housing and job space.
The Broadway Plan strengthens the Creative District as a walkable mixed-use area that is vibrant during the day and evening hours, which helps attract and retain employees to the area.
As 1155 East 6th Avenue falls within MCDF, this area aims to create a strong employment hub with a variety of uses, varied heights generally up to 35 storeys and secured rental housing as per the Metro 2050 Regional Growth Strategy.
While the project is being submitted under the Broadway Plan (2022), it does deliver on several additional City Policies and Priorities:


To the north, the site is bordered by rail lines with the VCC-Clark SkyTrain Station to the east. Vancouver Community College is to the south and China Creek Park is to the southwest. West of the site is an existing office building that is home to Electronic Arts.
Currenty onsite is a two-storey warehouse and parking lot that is home to Rogers Communications.
No! A key factor and benefit is that there is currently no existing housing onsite so there will be no tenant displacement.
PCI and Low Tide have submitted a rezoning application for 1155 East 6th Avenue which is located within the False Creek Flats Creative District at the eastern edge of the Broadway Plan and immediately adjacent to the VCC-Clark SkyTrain Station.
The proposal envisions a complete and vibrant, transit-oriented community that features high-quality, sustainable urban design principles within an active and walkable public realm. The proposed redevelopment will include a mix of office, residential market and below-market rental, neighbourhood-serving retail, full-sized grocery, and daycare space.
The proposal will seek to rezone this property to include:
Height
Secured Rental Homes
Retail Space
Industrial Space
Childcare
Office Space
Grocery
Parking
Bicycle Spaces
If approved, the project will benefit the community through the creation of approximately 600 long-term, high-quality rental homes with a strong emphasis on family housing. The development hopes to expand retail to accommodate a community-serving grocery store, additional office and light industrial space. By enhancing the public realm through the integration of active transit, a public thoroughfare called Makers Lane along the north end of the site, childcare, and public art. Key benefits include:
The project is aligned with and aims to achieve the goals of the Broadway Plan and the overall intent of the Creative District on Great Northern Way, which is to “Strengthen the Creative District as a vibrant, pedestrian- and bike-friendly mixed-use area close to existing and future rapid transit with a diverse range of job space, post-secondary institutions, and new affordable housing, as well as additional retail, services, and amenities to support a more complete district.” (Broadway Plan [2022], p. 261)
The Creative District in the Broadway Plan. The subject site is located in MCDF, to the left of the SkyTrain station.
Approximately 600 homes will be provided within the proposal, with 20% reserved at 20% less than CMHC city-wide average rental rates.
There is a strong demand for housing across the city, as evidenced by the 2023 0.5% vacancy rate in the Mount Pleasant neighbourhood. From a rental perspective, the rental market is extremely competitive, and providing high quality rental housing close to transit is a major asset. More Info
Yes! Vancouver continues to have among the lowest vacancies for office space in North America. This project aims to deliver on the established goals in the Broadway Plan, which identifies this area as key for office space retention and industrial/employee space use.
Despite this, office and job space generally is very challenging to feasibly develop. As such, the residential component is critical to facilitating construction of new office/job space.
Yes. During the extensive engagement undertaken by the City of Vancouver throughout the creation of the Broadway Plan, the Great Northern Way and False Creek Flats sectors were identified as critical areas to retain industrial and employee space. This proposal provides ample stacked industrial space that complements the existing facilities in the area (Vancouver Community College, Centre for Digital Media, and Emily Carr University of Art & Design).
The public thoroughfare of Makers Lane is one of the most exciting elements of this project. The area is designed to be comparable to Granville Island, allowing for industrial and artisanal space, and potentially will include uses like breweries, craft shops, bike shops, fabricators, tradespeople, and more. As pedestrians will be using Makers Lane to access rapid transit, it will be a bustling vibrant space with seating and public art opportunities. A public plaza in Makers Lane can also host events such as pop-up markets.
At this prominent location in the Creative District of the Broadway Plan, this development is being designed as a true transit-oriented, complete community with retail, office space, light industrial space, makers space and needed housing. It is anticipated that retail will serve not only the immediate area, but also a broader portion of the city given the particularly convenient access by transit. Quality office space will be desirable at this location, particularly with direct access to transit, panoramic views, and ample outdoor space. Rental residential homes are being designed to suit a wide section of residents in market and below-market rental with a variety of home layouts ranging from studios to 3-bedroom homes.
At this stage in the application process, PCI and Low Tide have not determined who the retail tenants will be. However, the retail will include neighbourhood-serving, street-facing storefronts, primarily oriented to serve pedestrians and transit users, but with suitable underground parking and loading.
The proposal will adhere to the City’s ‘Green Building Policy for Rezonings’ and the ‘Rezoning Policy for Sustainable Large Developments’. Additionally, the parkade, office building, grocery store and commercial retail units will voluntarily be pursuing LEED BD+C Core & Shell certification at the Gold level or better.
A comprehensive traffic analysis will be completed, as required under the rezoning process. The development team has retained Bunt & Associates as the traffic consultant for the project to conduct a Traffic Impact Assessment, which will then be subject to robust internal city review and recommendations.
PCI and Low Tide submitted a Rezoning Enquiry in September 2022, following the implementation of the recently approved Broadway Plan. A Rezoning Application was submitted in June 2024. The Rezoning Application will then go through a City-led community input period lasting around 12-18+ months, culminating in an eventual Public Hearing in front of City Council.
Should the project be approved, there will be 1-2 years of permitting process, followed by approximately 3 years of construction.
We would love to hear from you. Please click here to connect with us.

PCI Developments is a locally owned and operated real estate developer and investor, who have been building in Vancouver since 1982. Please see our website for our past projects including some of Vancouver’s preeminent transit-integrated developments such as Marine Gateway and Crossroads at West Broadway & Cambie Street, as well as under construction South Granville Station.
Low Tide Properties is a private real estate investment, development, and management company founded in 2011 and headquartered in Vancouver, Canada. We invest and immerse ourselves in the emerging neighbourhoods that we know best and work to become part of the community. We acquire industrial, retail, office and multifamily residential properties – only committing to spaces for which we can create a vision.
Musson Cattell Mackey Partnership operates a full service architectural and interior design practice from downtown Vancouver employing a complement of some 100+ architects, technicians, and designers. We are primarily engaged in commercial, residential, and master planning projects. Our strength is an experience. Our promise is reliability. 50+ years of continuous practice have taught us to stay focused on what matters: delivering value, consistently. Our city has changed of course, and so has much else about daily life. Our office has more people and more space than ever before and new tools to help us serve our clients more effectively. Yet when we think about our work, our clients, our responsibilities, there is a genuine sense of durability.
With an emphasis on sustainability, Bunt provides multi-modal solutions to urban transportation challenges. Bunt is represented by a team of planners, engineers, technologists and professional staff in Vancouver, Victoria, Calgary and Edmonton.
Since 1976, PWL Partnership has transformed built and natural environments into vibrant and memorable destinations in ways that honour the cultural, historic and environmental attributes of place.
Each PWL project is infused with research and rooted in context resulting in thoughtful, site-responsive places. They believe even the boldest landscape architectural statement needs to be practical in function, so they begin every project by considering its anticipated users and then create spaces that will be enriched by future generations. Their goal is to have every landscape be truly regenerative— to give more than it takes.

"*" indicates required fields


